Design
Exploring the World of Interior Architecture
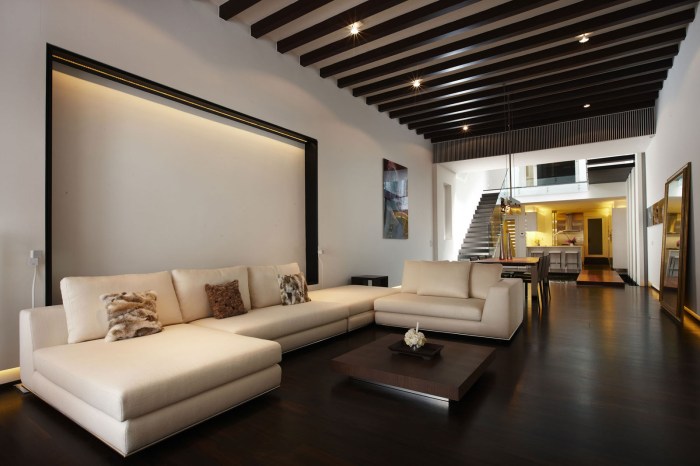
Embark on a journey through the realm of interior architecture, where creativity meets functionality to shape spaces that inspire and delight. From the intricate details to the grand design concepts, discover the artistry behind crafting interiors that leave a lasting impression.
Delve into the nuances of interior architecture as we unravel its significance and explore the elements that contribute to its unique charm.
Overview of Interior Architecture

Interior architecture goes beyond just the aesthetics of a space. It involves the design and organization of interior spaces to enhance the functionality and overall experience for the users. Let's delve into the key aspects that define interior architecture.
Difference Between Interior Design and Interior Architecture
Interior design focuses on the decorative elements of a space, such as furniture, color schemes, and accessories. On the other hand, interior architecture looks at the structural elements of a space, including layout, circulation, and spatial planning.
Fundamental Principles of Interior Architecture
- Space Planning: Interior architects consider how people will move through and use a space, ensuring efficient layouts.
- Functionality: Spaces are designed with a focus on usability and practicality to meet the needs of the users.
- Mood and Atmosphere: Interior architecture aims to create specific moods or atmospheres through the use of lighting, materials, and spatial arrangement.
- Integration of Technology: Incorporating technology seamlessly into the design to enhance the user experience and functionality of the space.
Importance of Spatial Planning in Interior Architecture
Spatial planning is crucial in interior architecture as it determines how a space will be used and how people will interact within it. By carefully considering the circulation flow, zoning areas, and functionality requirements, interior architects can optimize the usability and efficiency of a space.
Impact of Interior Architecture on Functionality
Interior architecture plays a significant role in shaping the functionality of a space. For example, strategic placement of walls and partitions can create separate zones for different activities, while proper lighting design can enhance the mood and usability of a room.
Additionally, thoughtful selection of materials and finishes can affect the acoustics, comfort, and overall user experience within a space.
Elements of Interior Architecture
Interior architecture is a multifaceted discipline that involves the thoughtful integration of various elements to create functional and aesthetically pleasing spaces. Key elements in interior architecture include lighting, materials, furniture, sustainable design, color theory, texture, and pattern. Let's delve into each of these elements in more detail.
Lighting
Lighting plays a crucial role in interior architecture as it not only illuminates a space but also sets the mood and ambiance. Proper lighting design can enhance the architectural features of a space, highlight focal points, and create different atmospheres for various activities.
Materials
The selection of materials is essential in interior architecture to create durable, functional, and visually appealing spaces. Different materials such as wood, glass, metal, and fabrics are chosen based on their aesthetic qualities, durability, sustainability, and maintenance requirements.
Furniture
Furniture selection is another key element in interior architecture, as it contributes to the functionality and comfort of a space. The choice of furniture pieces should complement the overall design concept, provide ergonomic support, and fulfill the specific needs of the users.
Sustainable Design
Sustainable design principles are increasingly important in interior architecture to minimize environmental impact, reduce energy consumption, and promote healthier living environments. Incorporating sustainable materials, efficient lighting systems, and eco-friendly practices is essential in creating environmentally conscious spaces.
Color Theory
Color theory is a fundamental aspect of interior architecture, influencing the mood, perception, and spatial qualities of a design. Understanding color psychology, color harmonies, and the effects of different hues is essential in creating cohesive and visually appealing interiors.
Texture and Pattern
Texture and pattern add depth, visual interest, and tactile qualities to interior spaces. Textures can be incorporated through materials like wood, stone, or textiles, while patterns can be introduced through wallpapers, fabrics, or flooring designs. Balancing texture and pattern is crucial in creating dynamic and engaging interior environments.
Design Process in Interior Architecture
Interior architecture involves a meticulous design process that combines creativity, functionality, and client needs to create spaces that are both visually appealing and practical. Let's delve into the steps involved in the design process, the influence of technology, the importance of client collaboration, and how interior architects balance aesthetics and functionality in their designs.
Steps Involved in the Design Process
The design process in interior architecture typically follows a structured approach to ensure the successful creation of spaces that meet the client's requirements. The steps involved may include:
- Initial Consultation and Project Brief
- Concept Development and Design Planning
- Space Planning and Layout Design
- Selection of Materials, Furnishings, and Finishes
- Visualization through Renderings or 3D Models
- Implementation and Project Management
- Final Inspection and Client Handover
Technology Influence in Design Process
Advancements in technology have significantly impacted the design process in interior architecture, allowing for more efficient workflows and innovative design solutions. Tools such as computer-aided design (CAD) software, Building Information Modeling (BIM), and virtual reality (VR) simulations have revolutionized how interior architects conceptualize and communicate their designs.
Role of Client Collaboration
Client collaboration is crucial in interior architecture projects as it ensures that the designer understands the client's vision, preferences, and requirements. By actively involving the client in the design process, interior architects can tailor their designs to meet the client's needs while also fostering a sense of ownership and satisfaction in the final outcome.
Balance of Aesthetics and Functionality
Interior architects face the challenge of balancing aesthetics and functionality in their designs, striving to create spaces that are not only visually appealing but also practical and comfortable to inhabit. By carefully considering factors such as ergonomics, traffic flow, lighting, and spatial organization, interior architects can achieve a harmonious blend of form and function in their designs.
Trends in Interior Architecture
Interior architecture is a dynamic field that is constantly evolving to reflect changes in society, technology, and culture. Keeping up with current trends is essential for designers to create spaces that are relevant and appealing to clients. Let's explore some of the key trends shaping interior architecture today.
Biophilic Design
Biophilic design, which incorporates elements of nature into interior spaces, has gained popularity in recent years. This trend is driven by a growing awareness of the benefits of connecting with nature in our built environments. From living green walls to natural light and materials, biophilic design helps create healthier and more productive spaces for occupants.
Flexible Workspaces
With the rise of remote work and flexible schedules, the design of workspaces has shifted towards more adaptable and multipurpose layouts. Flexible workspaces allow for collaboration, individual work, and relaxation within the same environment. Features like movable furniture, modular partitions, and technology integration support the changing needs of modern workers.
Cultural Influences
Cultural influences play a significant role in shaping interior architecture trends. Designers often draw inspiration from diverse cultural traditions, art, and aesthetics to create unique and meaningful spaces. Whether it's incorporating traditional craftsmanship techniques or celebrating local heritage, cultural influences add richness and depth to interior design.
Role of Technology
Technology has revolutionized the way interior spaces are designed and experienced. From virtual reality tools for immersive design experiences to smart home devices for enhanced functionality, technology is a key driver of modern interior architecture trends. Integrating sustainable technology solutions also helps reduce environmental impact and improve energy efficiency in buildings.
Innovative Materials and Techniques
Innovative materials and techniques are constantly being developed to push the boundaries of interior architecture. From 3D-printed furniture to recycled materials and advanced lighting systems, designers have a wide range of options to create visually stunning and sustainable spaces. Experimenting with new materials and techniques allows for greater creativity and customization in interior design projects.
Closing Summary
As we conclude our exploration of interior architecture, we reflect on the blend of art and science that defines this discipline. From timeless principles to cutting-edge trends, the world of interior architecture continues to evolve, shaping the spaces we inhabit in profound ways.
FAQ Section
What is the difference between interior design and interior architecture?
Interior design focuses on aesthetics and functionality within a space, while interior architecture deals with the structural elements and spatial planning of that space.
How does technology influence the design process in interior architecture?
Technology enhances the visualization and planning stages of interior architecture, allowing for more precise and efficient design solutions.
What are some current trends in interior architecture?
Current trends include biophilic design, which incorporates natural elements, and the rise of flexible workspaces that adapt to changing needs.
Design
The Art of Architecture and Interior Design: Unveiling the Differences and Collaborations
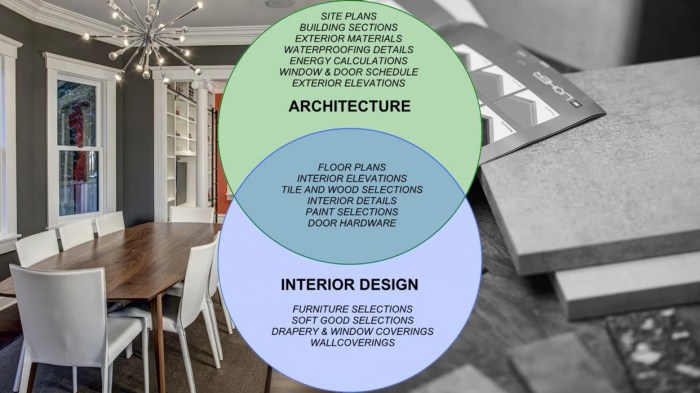
Embark on a journey through the realms of architecture and interior design, where creativity meets functionality in the construction industry. Delve into the distinct roles of architects and interior designers, exploring their unique responsibilities and collaborative efforts that shape the spaces we inhabit.
Differences between an architect and an interior designer
An architect and an interior designer play crucial roles in the construction industry, but their responsibilities differ significantly. While architects focus on the overall design and functionality of a building, interior designers are more concerned with the aesthetics and functionality of interior spaces.
Architect Responsibilities
Architects are responsible for creating the overall design of a building or structure. They work closely with clients to understand their needs and requirements, develop initial design concepts, create detailed drawings and specifications, and oversee the construction process to ensure that the final product meets all necessary standards and regulations.
Architects also consider factors such as building codes, environmental impact, and structural integrity in their designs.
Interior Designer Responsibilities
Interior designers, on the other hand, focus on creating functional and aesthetically pleasing interior spaces. They work with clients to understand their preferences and requirements, select and arrange furniture, fixtures, and decor elements, choose color schemes, and create layouts that optimize the use of space.
Interior designers also consider factors such as lighting, acoustics, and materials in their designs.
Tasks Typically Handled by Architects
- Create building designs and plans
- Ensure compliance with building codes and regulations
- Coordinate with engineers and contractors
- Oversee construction process
- Address structural and safety concerns
Tasks Typically Handled by Interior Designers
- Select furniture, fixtures, and decor elements
- Create interior layouts and floor plans
- Choose color schemes and finishes
- Consider lighting and acoustics
- Optimize space utilization
Education and Training Requirements

To become an architect or an interior designer, individuals must undergo specific educational paths and training requirements. Let's delve into the details of what it takes to pursue a career in these fields.
Educational Path to Becoming an Architect
Becoming an architect typically involves the following steps:
- Obtain a Bachelor's degree in Architecture from an accredited program.
- Complete an internship under a licensed architect.
- Pass the Architect Registration Examination (ARE) to become licensed.
- Continuing education to maintain licensure and stay updated on industry trends.
Certifications or Licenses Necessary for Practicing as an Architect
In order to practice as an architect, individuals must obtain a license from the state in which they plan to work. This involves passing the Architect Registration Examination (ARE) and meeting other requirements set by the state licensing board.
Compare the Coursework and Focus Areas in Architecture versus Interior Design Programs
Architecture programs typically focus on technical aspects of building design, structural systems, construction materials, and building codes. On the other hand, interior design programs place more emphasis on space planning, color theory, furniture design, and material selection.
Educational Path to Becoming an Interior Designer
The educational path to becoming an interior designer includes:
- Earn a Bachelor's degree in Interior Design or a related field.
- Complete an internship to gain practical experience.
- Pass the National Council for Interior Design Qualification (NCIDQ) exam for certification.
- Participate in continuing education to maintain certification and skills.
Certifications or Licenses Necessary for Practicing as an Interior Designer
Interior designers may choose to become certified through the NCIDQ exam, which is a widely recognized credential in the industry. While not all states require licensure for interior designers, some do have specific licensing requirements that must be met.
Design Process and Approach
When it comes to designing a space, both architects and interior designers follow a systematic process to ensure the final outcome meets the client's needs and vision. While architects focus on the overall structure and functionality of a building, interior designers concentrate on the aesthetics and functionality of the interior spaces.
Architects’ Design Process
Architects typically follow a structured design process that involves:
- Meeting with clients to understand their requirements and preferences.
- Developing initial design concepts and sketches.
- Creating detailed drawings and plans using computer-aided design (CAD) software.
- Collaborating with engineers and other professionals to ensure structural integrity.
- Selecting materials and finishes that align with the design concept.
- Overseeing the construction process to ensure the design is implemented correctly.
Interior Designers’ Approach
Interior designers take a more detailed approach to designing a space, focusing on:
- Creating mood boards and design concepts to visualize the final look.
- Selecting furniture, fixtures, and accessories that complement the overall design.
- Considering lighting, color schemes, and textures to enhance the space.
- Collaborating with architects to ensure the interior design aligns with the overall building design.
- Working closely with contractors and vendors to bring the design to life.
Collaboration between Architects and Interior Designers
Architects and interior designers often collaborate on projects to create cohesive and harmonious designs. They work together by:
- Sharing ideas and feedback to integrate the interior and exterior design seamlessly.
- Coordinating on material selections and finishes to ensure consistency throughout the space.
- Considering both structural and aesthetic elements to achieve a well-rounded design.
- Respecting each other's expertise and working towards a shared vision for the project.
Tools and Software used in the industry
When it comes to the architecture and interior design industry, professionals rely on a variety of tools and software to bring their designs to life. From drafting to project management, the right tools can make a significant difference in the outcome of a project.
Tools used by Architects
- Drafting Board: Architects still use traditional drafting boards for sketching and initial design concepts.
- Scale Ruler: An essential tool for precise measurements and scaling drawings accurately.
- Model Making Tools: Architects often use tools like cutting mats, X-Acto knives, and model building materials for creating physical prototypes.
- Project Management Software: Tools like Microsoft Project or Trello help architects manage timelines, budgets, and resources efficiently.
Software Applications for Architects
- AutoCAD: A popular software for creating 2D and 3D drawings, drafting, and detailing.
- Revit: Used for Building Information Modeling (BIM) to create detailed 3D models with data-rich components.
- SketchUp: Ideal for quick 3D modeling and visualization of architectural designs.
- Adobe Creative Suite: Architects use software like Photoshop and Illustrator for graphic design and presentations.
Software used by Interior Designers
- SketchUp: Interior designers utilize SketchUp for space planning, furniture layout, and creating 3D models of interiors.
- AutoCAD: Widely used for creating floor plans, elevations, and sections to communicate design ideas effectively.
- Adobe Photoshop: Interior designers use Photoshop for editing images, creating mood boards, and presenting design concepts.
- 3ds Max: A powerful software for creating realistic 3D visualizations and renderings of interior spaces.
Project types and specialties
Architects work on a wide range of projects, including residential, commercial, and industrial buildings. Each type of project comes with its own set of challenges and requirements.
Specialties within architecture
- Sustainable design: Architects specializing in sustainable design focus on creating environmentally friendly buildings that minimize the impact on the environment.
- Historic preservation: Architects involved in historic preservation work to restore and preserve historic buildings, ensuring they maintain their original character and significance.
- Healthcare architecture: Architects specializing in healthcare architecture design facilities such as hospitals and clinics, taking into account the unique needs of patients, staff, and medical equipment.
Specialization areas within interior design
- Hospitality design: Interior designers specializing in hospitality design focus on creating inviting and functional spaces for hotels, restaurants, and resorts.
- Residential interiors: Interior designers specializing in residential interiors work on creating comfortable and personalized living spaces for homeowners.
- Corporate spaces: Interior designers specializing in corporate spaces design offices, conference rooms, and other work environments that promote productivity and collaboration.
Closing Summary
As we conclude our exploration of architecture and interior design, we unveil the intricate tapestry of creativity and technical expertise that define these professions. From design processes to project specialties, architects and interior designers continue to shape the world we live in with innovation and vision.
User Queries
What are the main differences between an architect and an interior designer?
An architect focuses on the overall design and structure of a building, while an interior designer specializes in creating functional and aesthetically pleasing interior spaces.
What are the educational requirements to become an architect and an interior designer?
Architects typically need a professional degree in architecture and must be licensed, while interior designers may pursue a degree in interior design or related field.
How do architects and interior designers collaborate on projects?
Architects and interior designers often work together to ensure that the exterior and interior design elements of a space harmonize seamlessly, combining their expertise to create cohesive environments.
What are some specialized areas within interior design?
Interior designers can specialize in various areas such as hospitality design, residential interiors, corporate spaces, or sustainable design, catering to specific client needs and preferences.
Design
Exploring how biophilic design boosts mental wellness
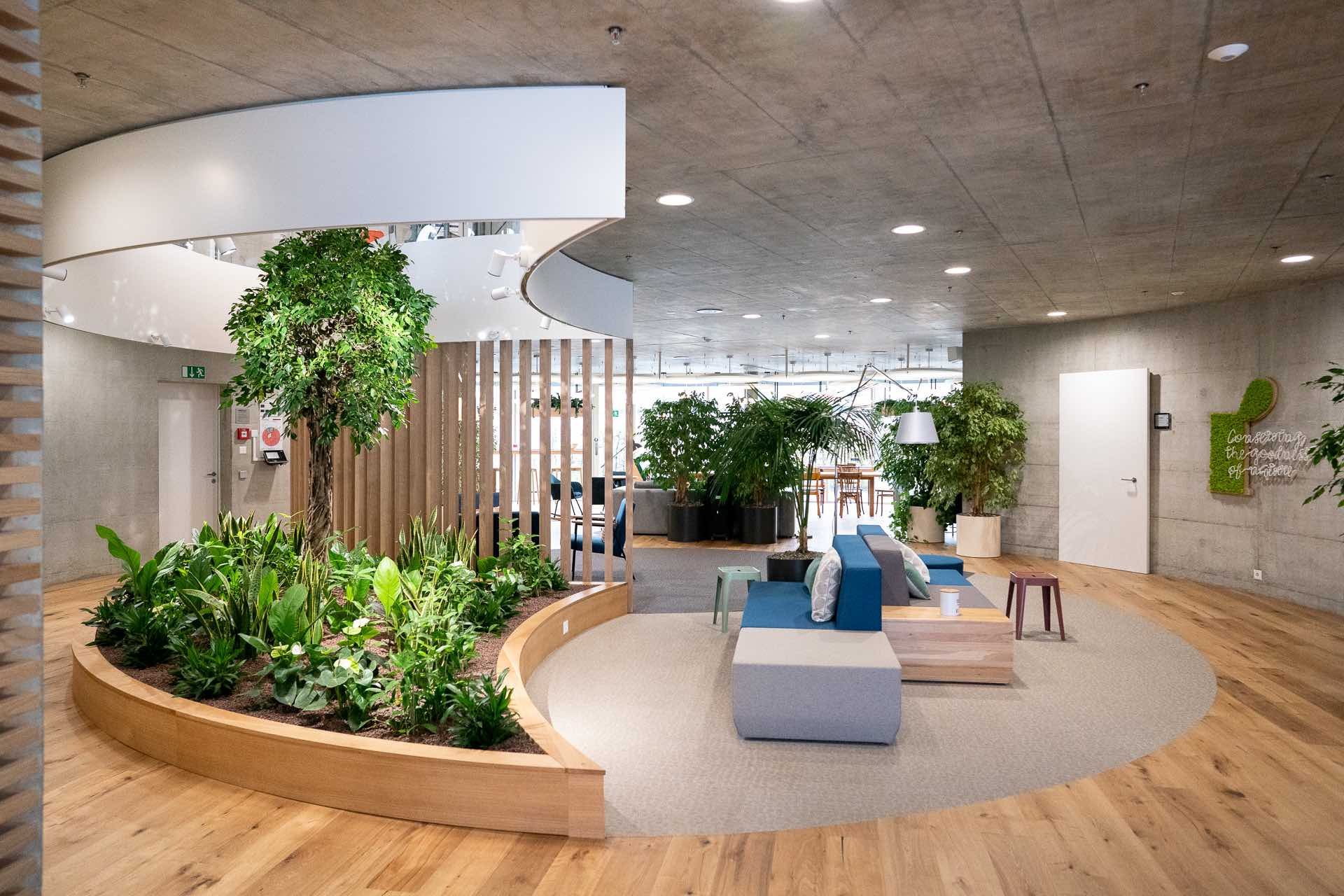
How biophilic design boosts mental wellness sets the stage for this enthralling narrative, offering readers a glimpse into a story that is rich in detail and brimming with originality from the outset.
As we delve deeper into the impact of biophilic design on mental wellbeing, we uncover fascinating insights that shed light on the profound connection between nature-inspired spaces and our psychological health.
Introduction to Biophilic Design
Biophilic design is an innovative approach that incorporates natural elements into man-made spaces to create environments that benefit our mental and physical well-being.
Principles of Biophilic Design
- Biomorphic Forms: Incorporating shapes and patterns found in nature, such as curves and fractals, into design elements.
- Natural Light: Maximizing the use of natural light to mimic outdoor conditions and improve mood and productivity.
- Visual Connection with Nature: Providing views of nature, such as greenery or water, to reduce stress and enhance cognitive function.
- Natural Materials: Using materials like wood, stone, and plants to bring the outdoors inside and create a sense of comfort and tranquility.
- Biodiversity: Incorporating a variety of plant and animal life to promote a sense of connection to the natural world.
Examples of Biophilic Design Elements
- Green Walls: Vertical gardens that cover walls with living plants, improving air quality and reducing stress.
- Atriums: Open spaces with skylights and plantings that provide a connection to nature and natural light.
- Biophilic Furniture: Pieces made from natural materials like bamboo or cork that bring a touch of nature into indoor spaces.
- Water Features: Fountains or ponds that create a calming atmosphere and promote relaxation.
- Natural Color Palettes: Using earth tones like greens, blues, and browns to evoke the feeling of being outdoors.
Impact of Biophilic Design on Mental Wellness

Biophilic design has a profound impact on mental wellbeing by fostering a strong connection to nature through architectural elements and natural surroundings. This design approach has been shown to have significant psychological benefits, promoting feelings of calmness, relaxation, and overall happiness.
Reduced Stress and Anxiety
- Biophilic design elements such as natural light, indoor plants, and views of nature have been proven to reduce stress levels and promote a sense of tranquility.
- Exposure to nature in indoor spaces can lower blood pressure, heart rate, and cortisol levels, leading to decreased feelings of anxiety.
- The presence of biophilic elements helps create a soothing environment that encourages mental rejuvenation and emotional well-being.
Incorporating Biophilic Design Elements
When it comes to incorporating biophilic design elements into interior spaces, there are several key elements that can significantly enhance the connection to nature and boost mental wellness. These elements include natural light, plants, water features, and the use of natural materials.
Natural Light
- Maximize natural light by strategically placing windows and skylights to allow sunlight to flood the space.
- Use light-colored curtains or blinds to allow for ample sunlight while maintaining privacy.
- Consider installing light tubes or solar tubes to bring natural light into interior rooms with limited access to windows.
Plants
- Introduce a variety of indoor plants such as succulents, ferns, and peace lilies to improve air quality and create a calming environment.
- Utilize plant walls or vertical gardens to incorporate greenery without taking up floor space.
- Place plants strategically near workstations or common areas to promote relaxation and reduce stress.
Water Features
- Incorporate water features such as indoor fountains, aquariums, or even small tabletop water features to introduce the calming effect of water into the space.
- Consider adding a small indoor pond or water wall to create a focal point and enhance the sense of tranquility.
- Ensure proper maintenance to prevent water features from becoming a source of stress due to upkeep.
Natural Materials
- Opt for natural materials like wood, stone, bamboo, and clay in furniture, flooring, and decor to bring the essence of the outdoors inside.
- Select furniture with organic shapes and textures to mimic elements found in nature.
- Avoid synthetic materials and opt for sustainable options to further enhance the biophilic design concept.
Case Studies and Examples
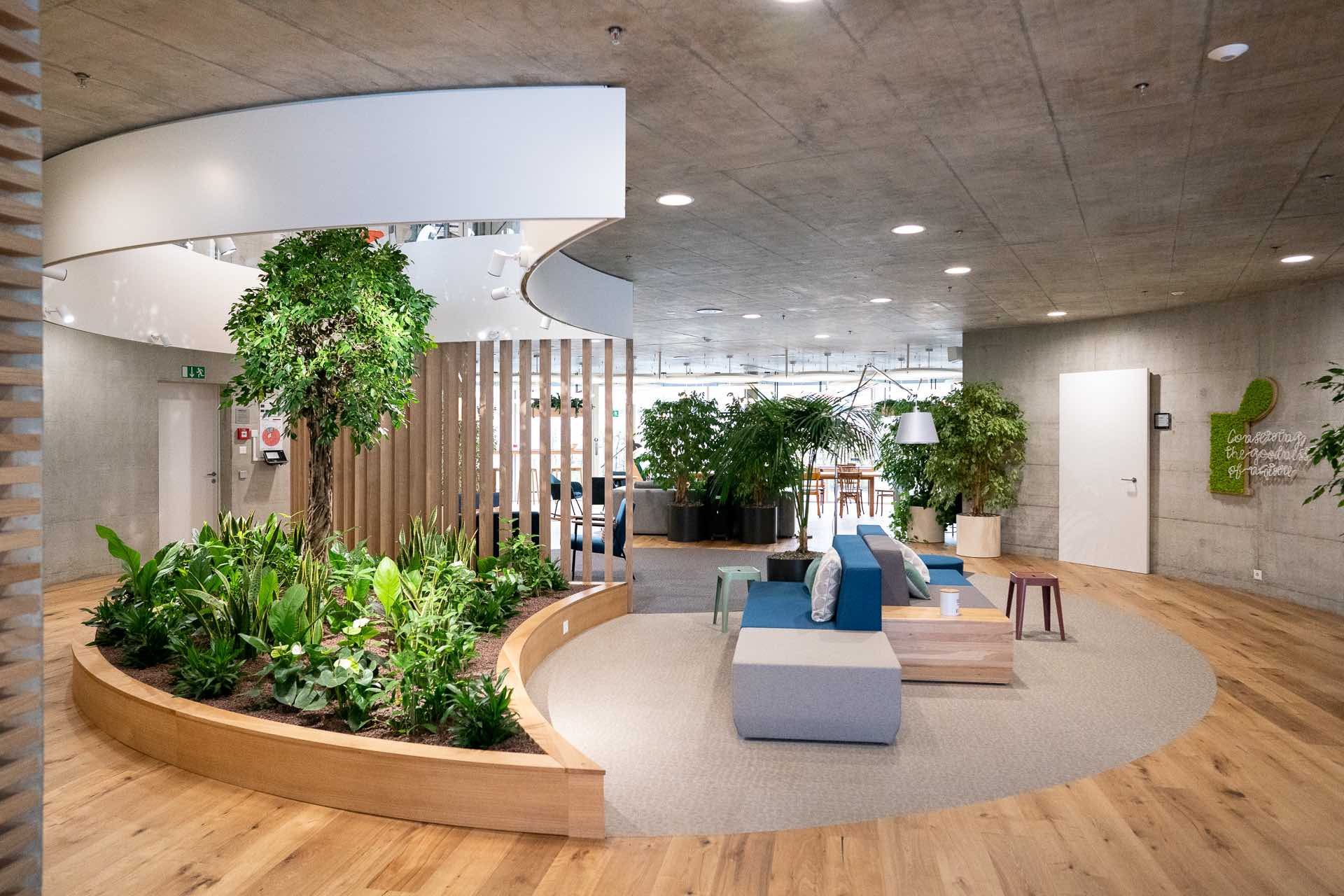
Biophilic design has been implemented in various spaces to enhance the well-being of occupants. Let's explore some real-life examples where biophilic elements have made a significant impact on mental wellness.
Google Headquarters, California
The Google Headquarters in California is a prime example of biophilic design done right. With abundant natural light, indoor greenery, and outdoor spaces integrated throughout the office, employees have reported feeling more energized, focused, and creative. The incorporation of biophilic elements has transformed the work environment into a more vibrant and engaging space, leading to improved mental well-being.
Singapore Changi Airport, Jewel
Singapore's Changi Airport, specifically the Jewel complex, showcases the successful implementation of biophilic design on a large scale. The indoor waterfall surrounded by lush greenery creates a tranquil and rejuvenating atmosphere for travelers. Studies have shown that exposure to nature within the airport environment has reduced stress levels and increased overall satisfaction among passengers.
The incorporation of biophilic elements has not only enhanced the aesthetic appeal but has also positively impacted the mental wellness of visitors.
Sage Glass Headquarters, Minnesota
The Sage Glass Headquarters in Minnesota has embraced biophilic design principles to create a healthier and more productive workspace. By introducing elements such as living walls, natural materials, and views of the surrounding landscape, employees have experienced a noticeable improvement in mood and well-being.
The before-and-after comparison of the workspace highlights the positive changes brought about by biophilic design, emphasizing the importance of nature-inspired elements in indoor environments.
Final Summary

In conclusion, the transformative power of biophilic design in enhancing mental wellness cannot be overstated. By embracing nature within our built environment, we pave the way for a harmonious coexistence between humanity and the natural world, fostering a sense of tranquility and rejuvenation that is truly unparalleled.
Query Resolution
How does biophilic design impact mental wellness?
Biophilic design has been shown to improve mental wellness by reducing stress, increasing productivity, and fostering a sense of calm and connection with nature.
What are some key elements of biophilic design?
Key elements include natural light, plants, water features, and the use of natural materials like wood and stone to create a harmonious and nature-inspired environment.
How can biophilic design be incorporated into residential spaces?
Residential spaces can integrate biophilic design by adding indoor plants, maximizing natural light exposure, and using earthy tones and textures to evoke a sense of nature indoors.
Are there any specific benefits of biophilic design for mental health?
Yes, biophilic design has been linked to improved mood, reduced anxiety, and increased cognitive function, all of which contribute to better mental well-being.
-
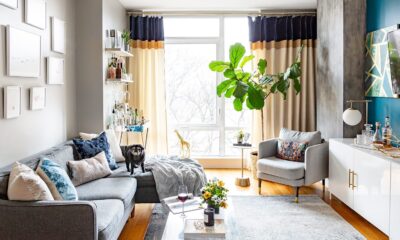
 General2 months ago
General2 months agoSmart Lifestyle Design Tips for Small Urban Homes: Transforming Limited Spaces into Functional Living Areas
-
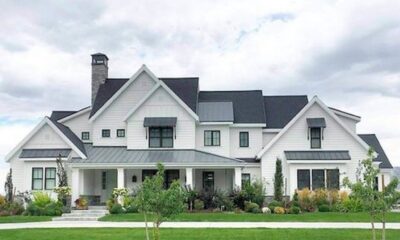
 General2 months ago
General2 months agoModern Farmhouse Exterior Ideas for Luxury Lifestyle Homes: A Guide to Elevated Living
-
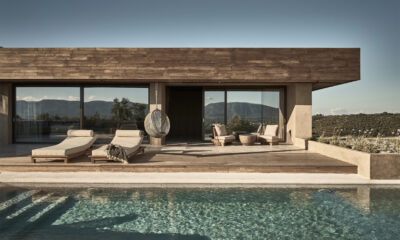
 General2 months ago
General2 months agoCaptivating Title: Interior and Exterior Design Ideas for Wellness Retreats
-
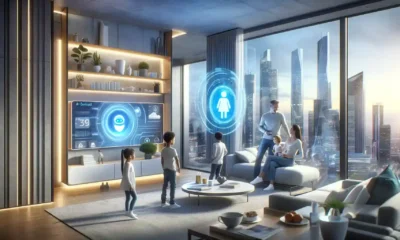
 General2 months ago
General2 months agoAI-powered lifestyle design tools for home planning: Revolutionizing Efficiency and Customization
-
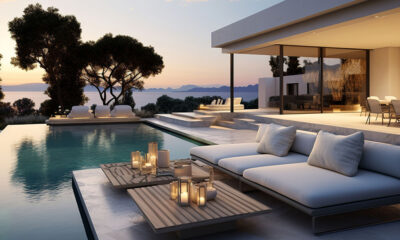
 General2 months ago
General2 months agoLuxury Outdoor Living Spaces for Healthy Lifestyles: Elevate Your Outdoor Experience
-

 Business Tools2 months ago
Business Tools2 months agoThe Best CRM Systems for Lifestyle Coaches and Consultants
-
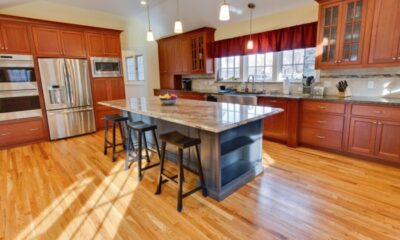
 General3 weeks ago
General3 weeks agoRevamping Your Space: Kitchen Remodeling Near Me
-
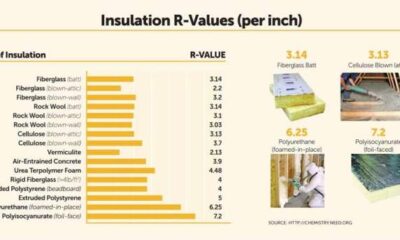
 General3 weeks ago
General3 weeks agoRoof Insulation Materials Comparison: A Comprehensive Guide





